

2009 Condition: Condition 3: Stable but needing major work
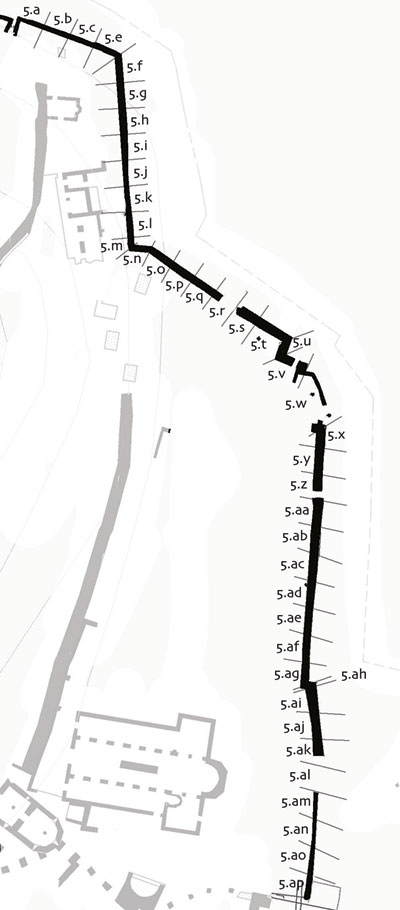
1. Interactive plan showing individual sections of wall- photographed July 2008
Wall 5. History and description.
Wall 5 runs from the Water Gate to the lake gate. Adjacent to the water gate the wall is rough, unmortared and appears hastily made whereas at the other extremity below the small church and the Hellenistic buildings the wall includes sections of the original Hellenistic wall and some fine medieval infill masonry using Hellenistic spolia.
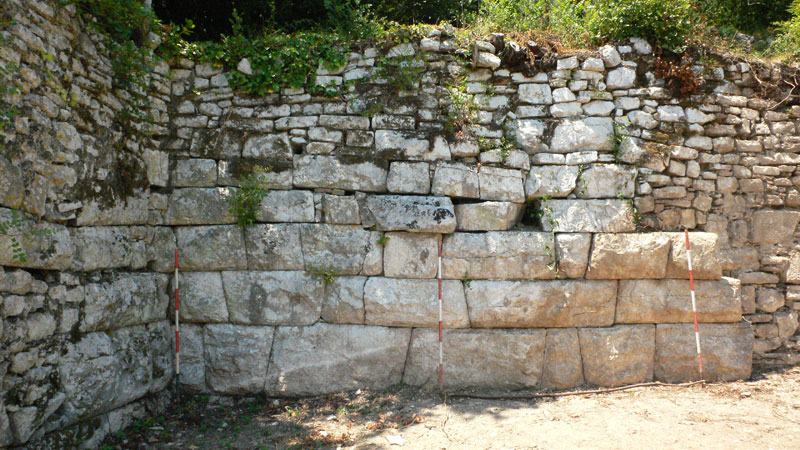
2. Hellenistic masonry at section m
There is more visible of the wall from the lakeside than there is from the land, the result of much of the inner side of the wall especially to the north having been infilled over time. The wall now acts as a retaining wall and perhaps to greater or lesser extent always did.
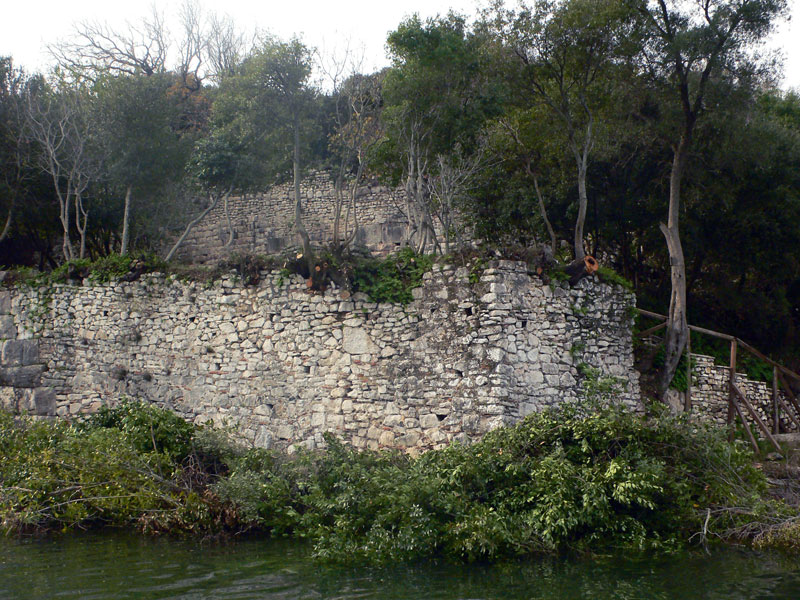
3. sections b to j as seen from the Channel
Until 2008 the wall had two significantly large spoil heaps hiding sections of masonry. These, as was all the shoreline, were overgrown with mature trees. This vegetation was removed in the autumn of 2007 and the spoilheaps were leveled during the summer of 2008.
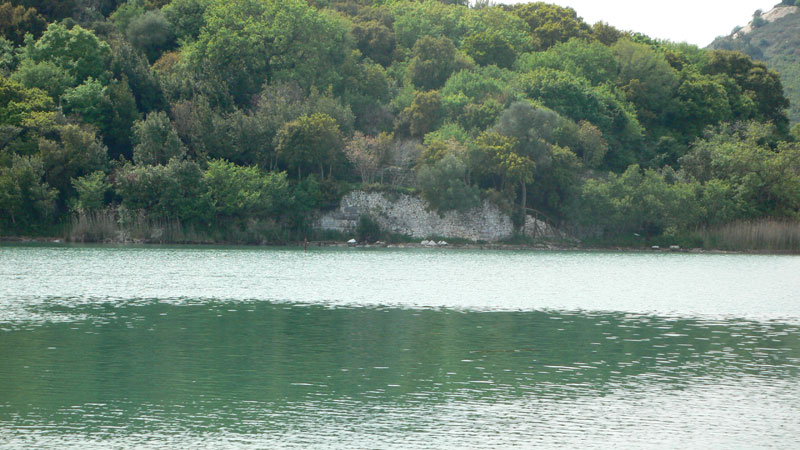
4. From the Channel April 2007
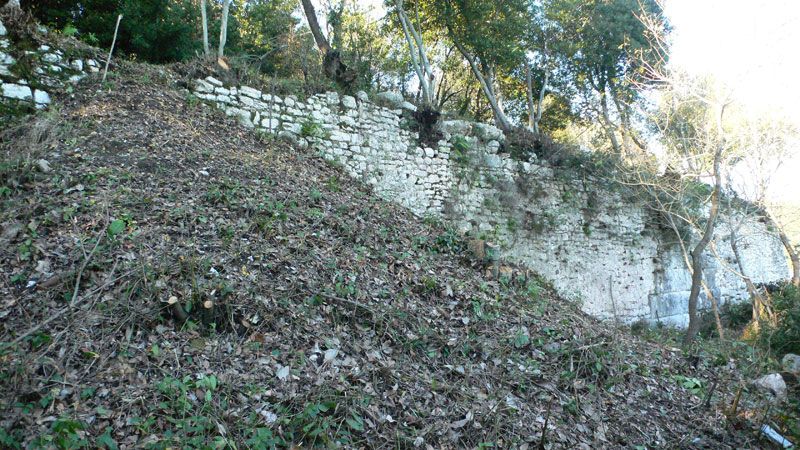
5. Largest spoilheap adjacent to wall 5 after vegetation clearance December 2007
Wall 5. Environment and hydrology
For most of it's length the wall either abuts the water or has a narrow strip of shore between the water and the wall. This strip is widest at the north end and at the points where there are major breaches in the wall- this confirms that the wall has been breached to create a spoil runway, the extra shoreline being composed of deposited spoil.
The proximity of the water appears to have little effect on the masonry, except, and this is serious in places (the wall to the south of the Triconch for instance) where the constant water erosion has washed out mortar joints. This combined with pressure from within (pressure of soil build up/ground water etc) and overhanging trees has caused walls in some places to lean quite dramatically towards the water.
The other downside of the water is access to the outer faces of walls. This is why it is highly recommended, but a huge project, that spoil walkways be constructed against the outer faces of all walls where access is restricted by the proximity of the, usually, shallow, water.
Wall 5. Previous conservation
Previous conservation is only evident at sections ag, af, and ae which may be viewed by clicking on the map above.Why this section of the wall was chosen is beyond the scope of this report.

6. Conserved section of wall at section ae (December 2007)
Wall 5. Structural stability and general condition.
The build quality, build period and methods and materials of construction vary along the length of Wall 5. There are standing sections of huge block Hellenistic masonry surrounded and infilled with high quality medieval work, adjacent to this poor, unmortared later work may be found. Wall 5 is a ruin, but for the most part a stable ruin that needs extensive but not impossible work to stabilize the full length of the wall.
For specific information about different sections of the wall click on the plan above.
Wall 5. Recommendations.
| Reference Number | Recommended work |
Priority |
Wall 5.1.
|
Refer to the individual sections viewable by clicking the interactive plan above. Remove all plant material from sky facing and horisontal wall surfaces. Monitor remaining tree stumps for regrowth and poison where this is found. Core: Clear all loose humic material and wash out all voids. rebed loose stone Vertical masonry: remove all soil form joints and repoint. Rebed loose stones.
|
A |
| Wall 5.2. | All tree stumps and roots still left within the wall must be monitored to check their condition. When they have rotted to an extent where they can be easily removed they should be taken out and the masonry surrounding conserved and consolidated. Sprouting tree roots and stumps should be re-treated with herbicide. Tree roots on wall 4 have caused enormous damage and have split the two faces of the wall asunder in several places. When the stumps rot extreme care will have to be taken to prevent masonry collapse. | B |
| Wall 5.3. | It is highly desirable that a walkway of leveled spoil is created on the Channel side of the wall. | C |
| Wall 5.4. | Once a walkway is made the remaining unconsolidated sections of the outer face of the wall should be inspected and repaired. |
C |